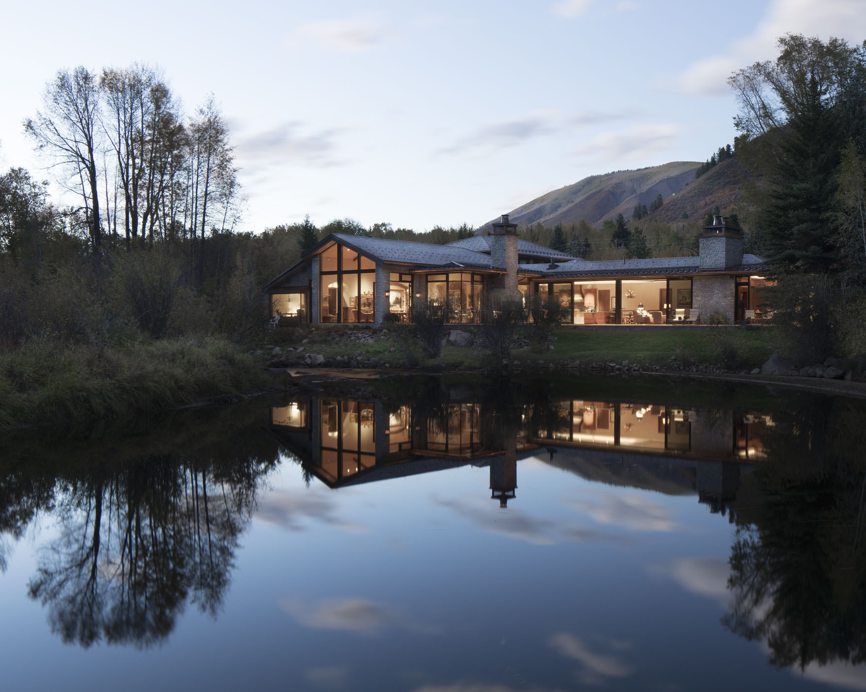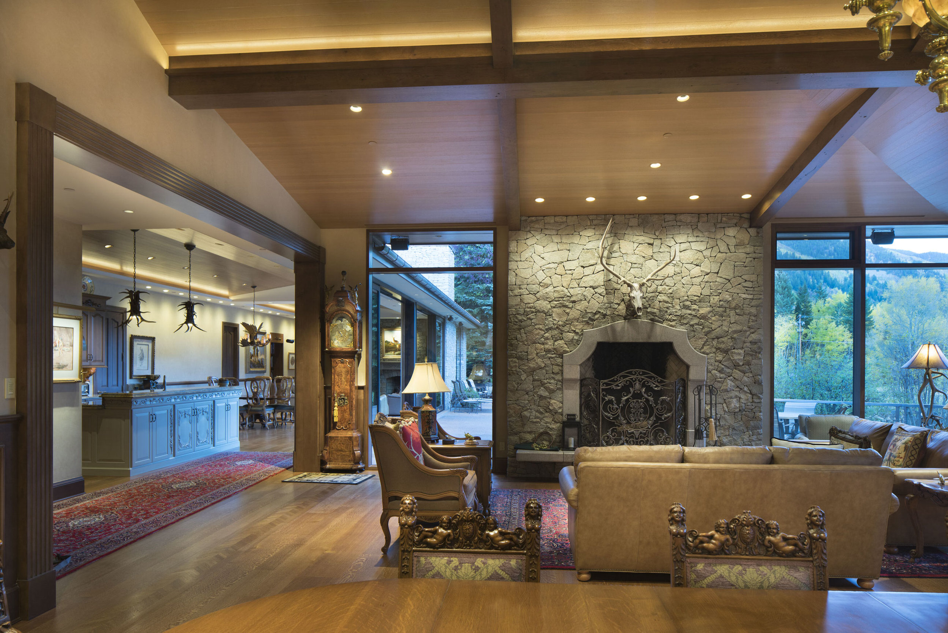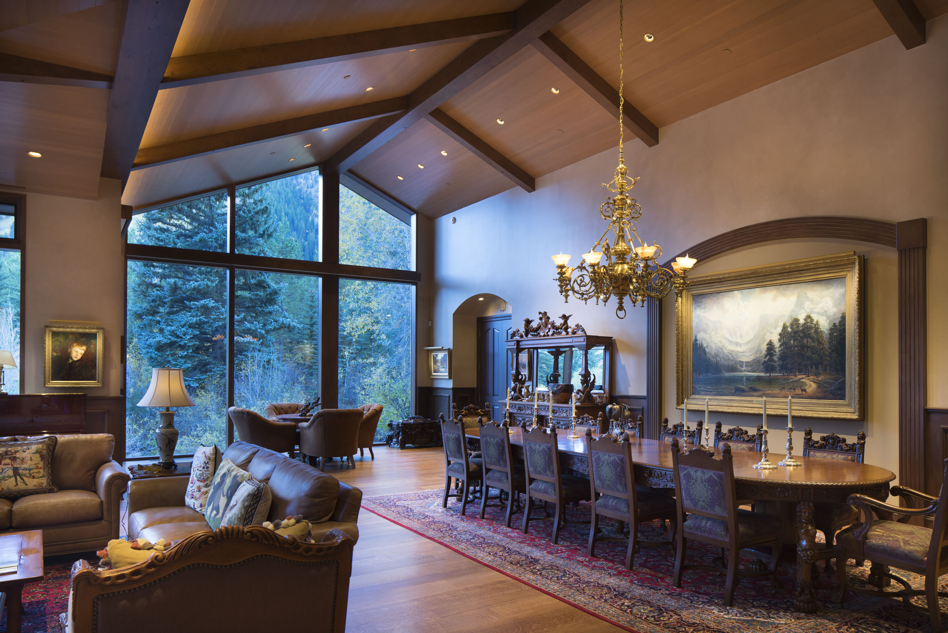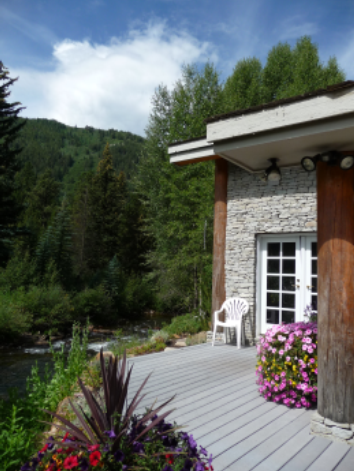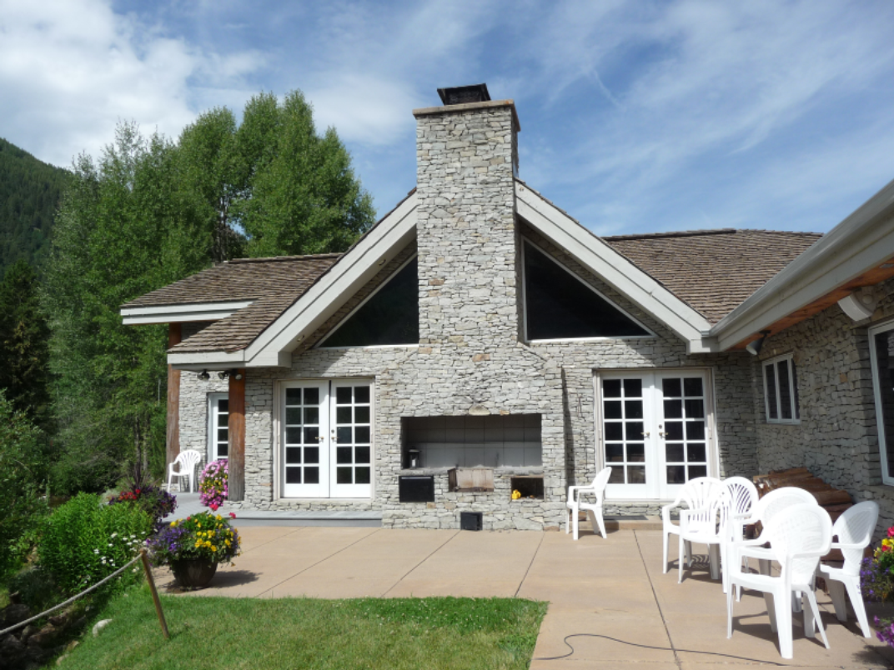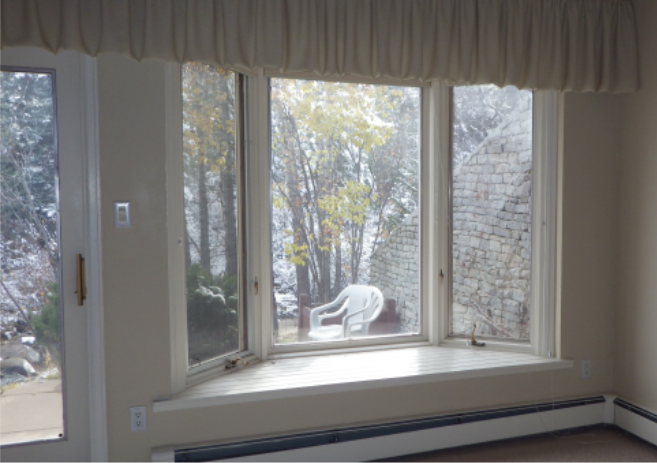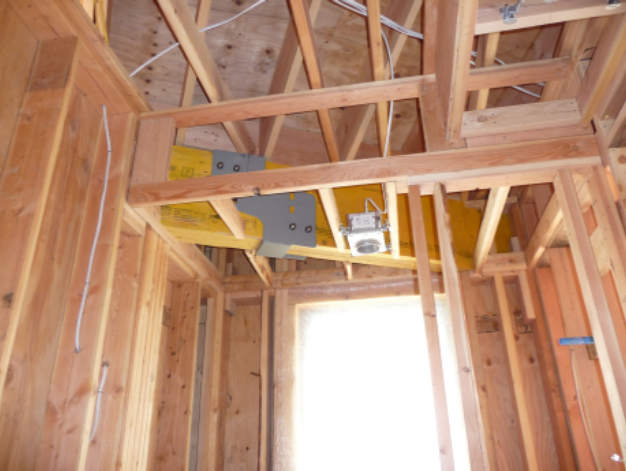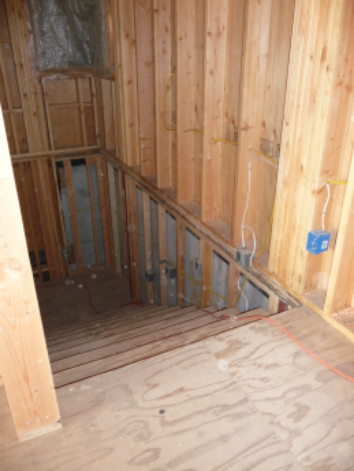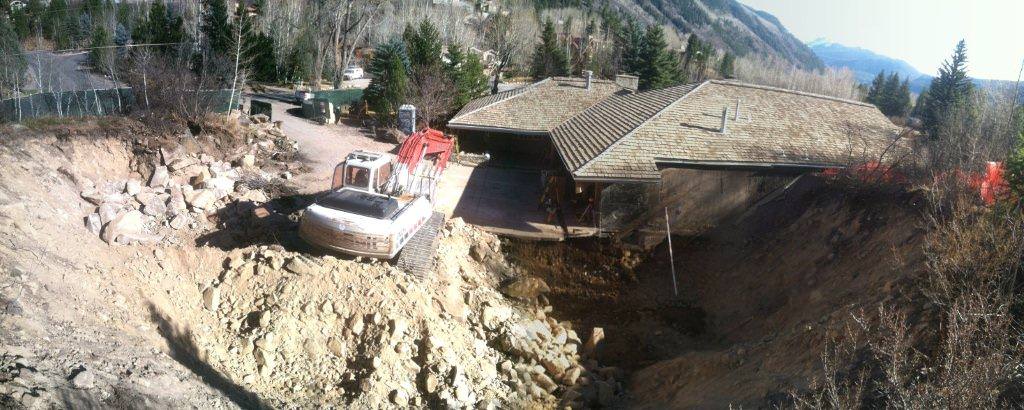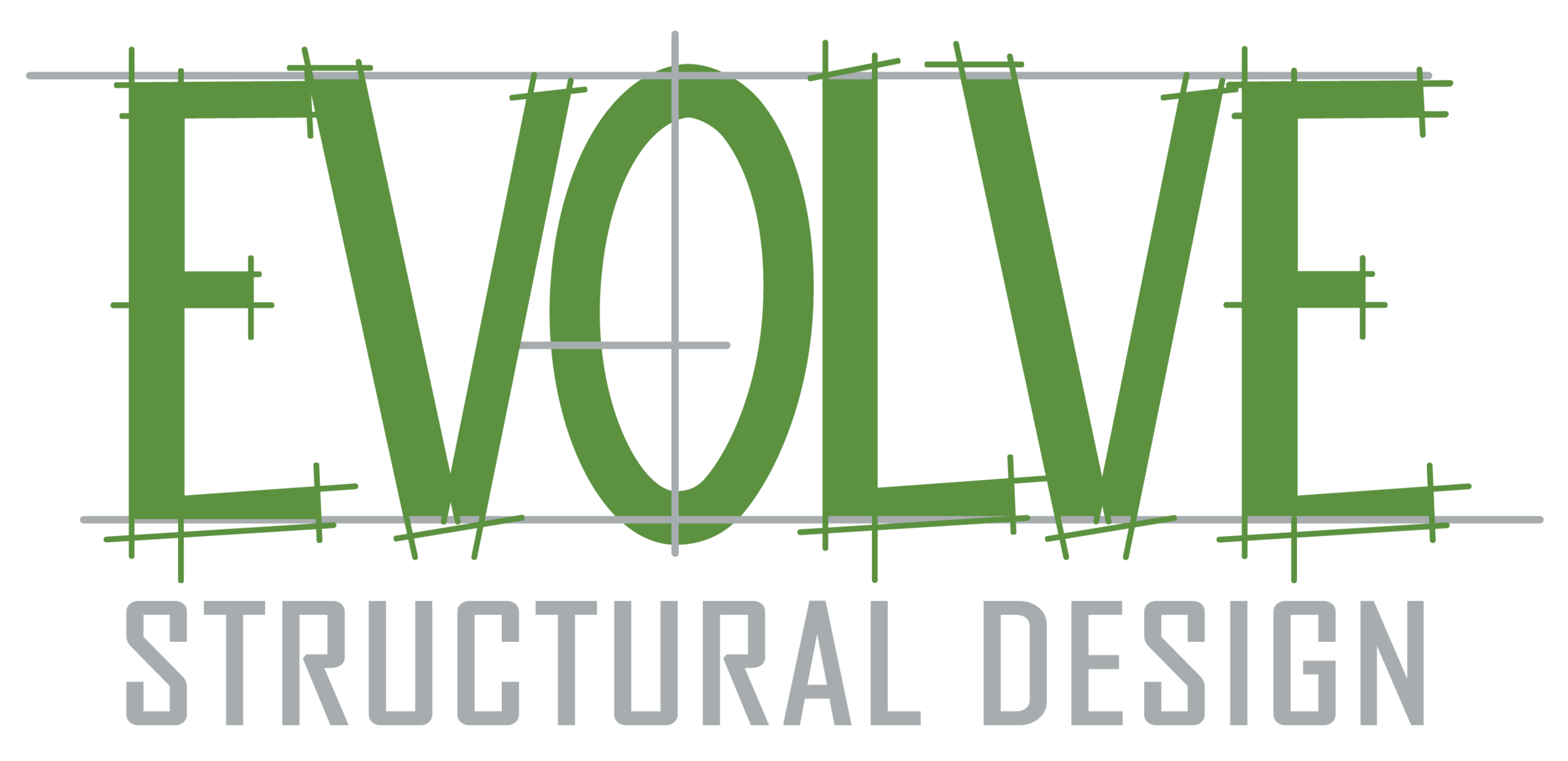east End
Aspen, Colorado
This East End residential renovation consisted of an additional wing tied to the existing single story residence, with major structural gravity and lateral modifications to the existing. The primary structure consisted of conventional 2x wall framing, wood framed roofs and floors, and a concrete wall and footing foundation. The garage is slab on grade and the new main level area is framed floor over a crawl space. We transformed the existing garage into living space, and added a driveway retaining wall off of the proposed garage. The addition included a new 1,300 s.f. 3-car garage, a 500 s.f. main level with modified entry area, 1,000 s.f. upper level with a bedroom wing, and a 400 s.f. deck.
This project was completed in 2016 together with David Johnston Architects.
