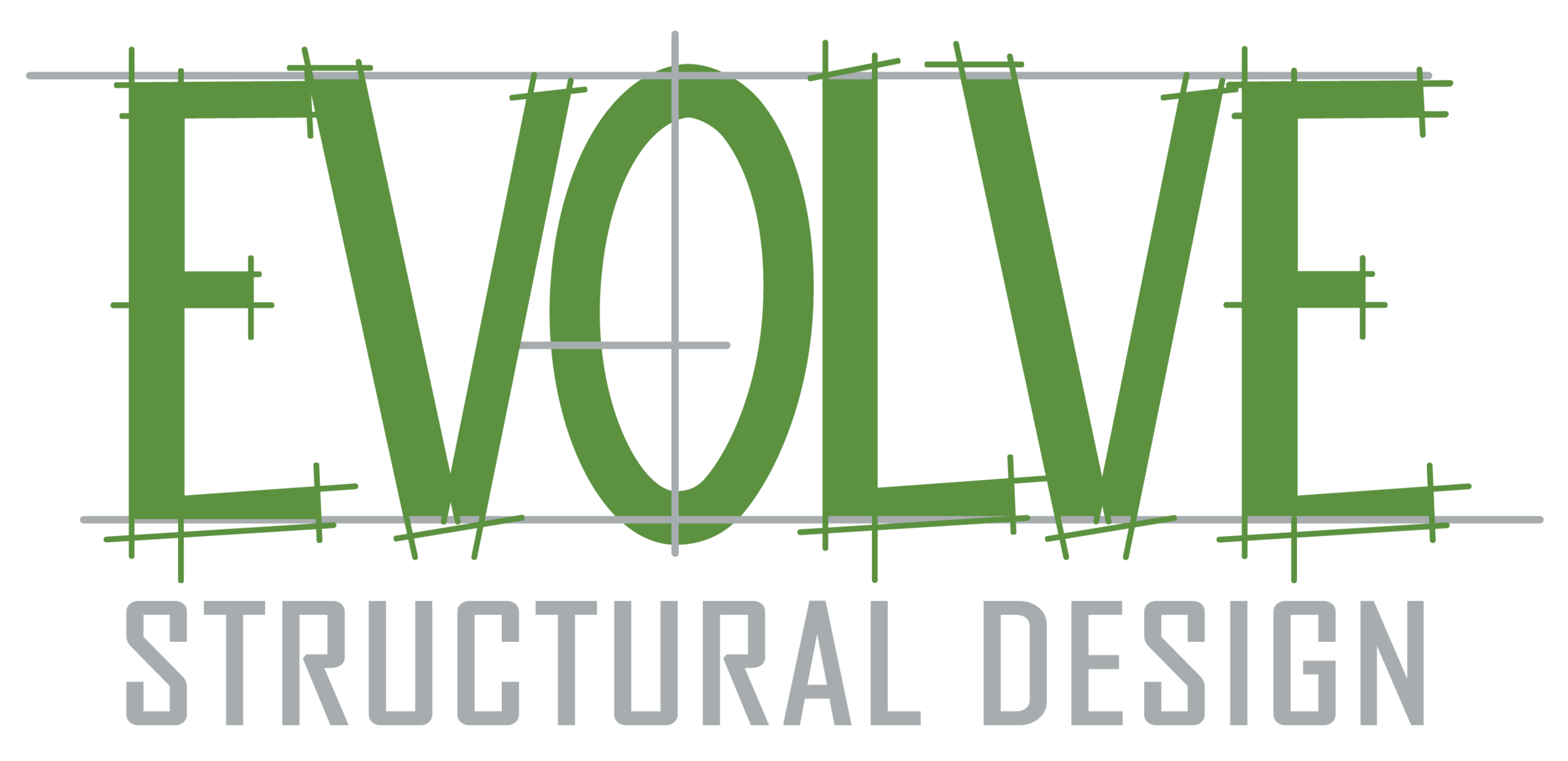Snowmass Residence
Snowmass Village, Colorado
The Snowmass Residence custom residential project featured a new three-story residence with a finished area of approximately 5,000 s.f. and a garage of approximately 900 s.f. The primary structure consists of conventional 2x wall framing, wood framed roofs and floors, structural steel as required, a concrete wall and pier foundation, and a structural concrete patio on piers. The lower level is mainly below grade and has a framed floor over a shallow crawl space. Featured design elements include heavy timber trusses and a retaining wall by the entry staircase.
This project was completed in 2018 together with DK Architects. Check out more photography and information about this project on DK Architect’s page here.



