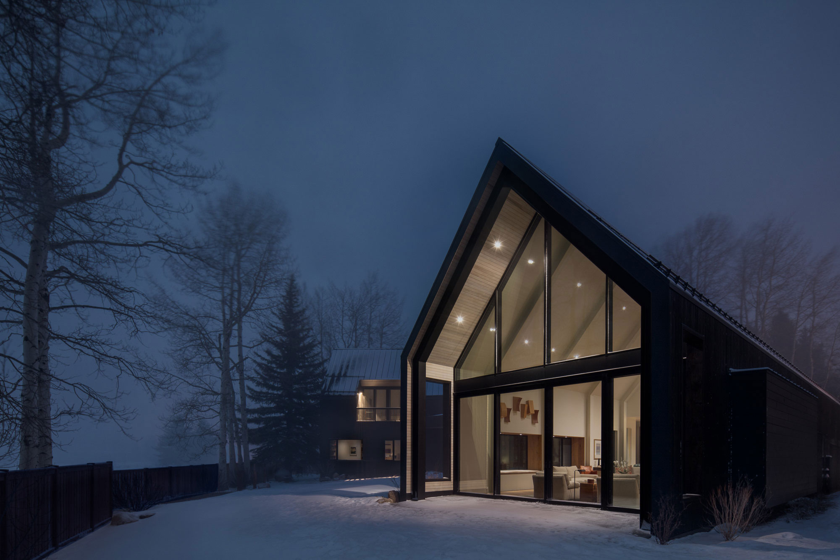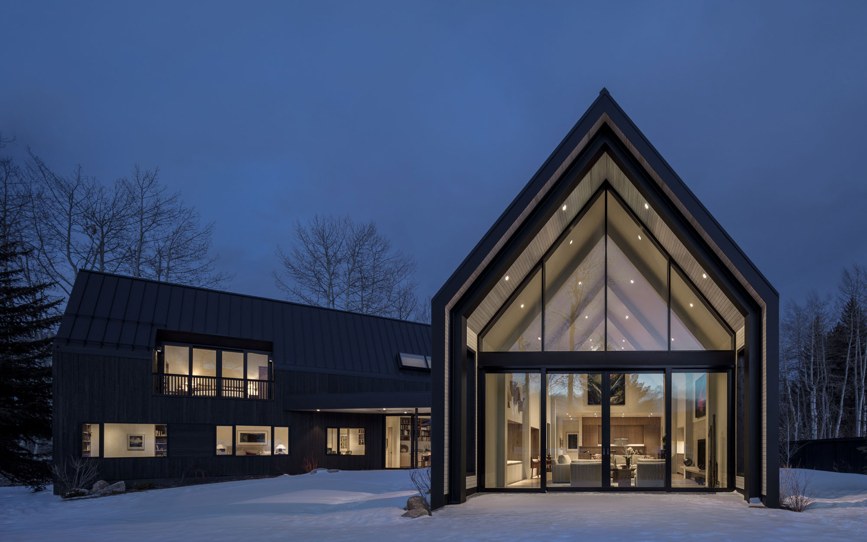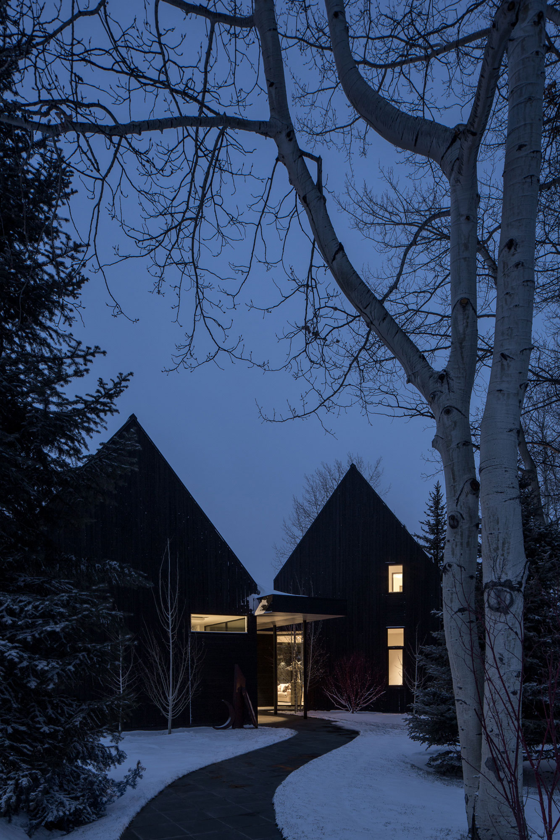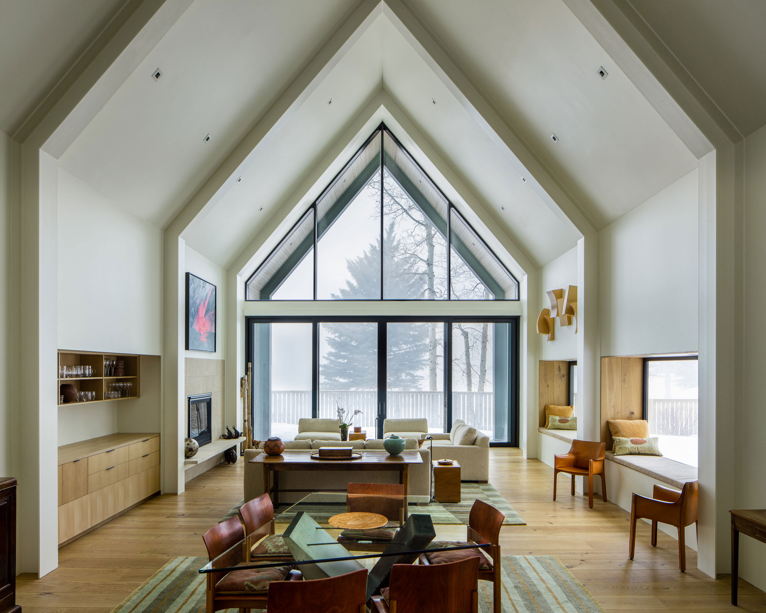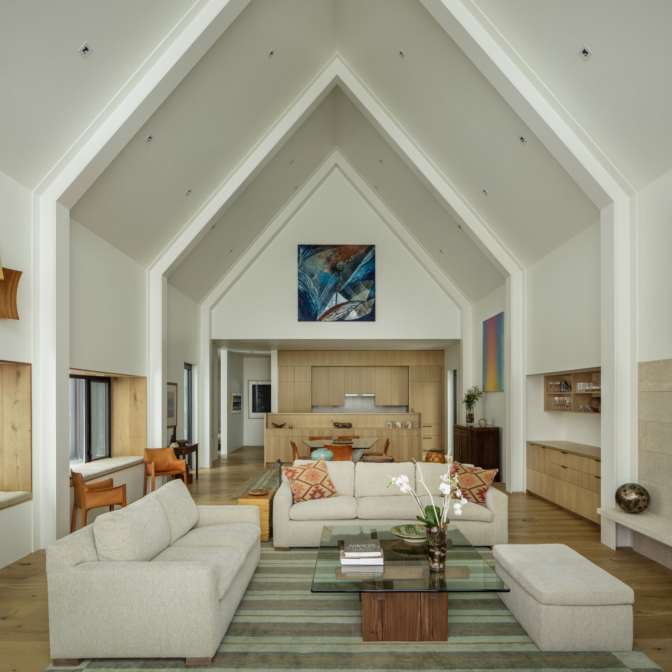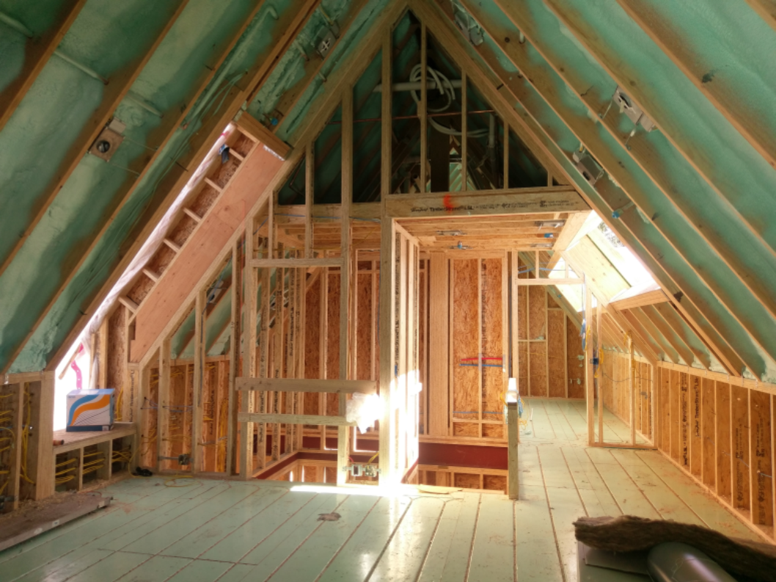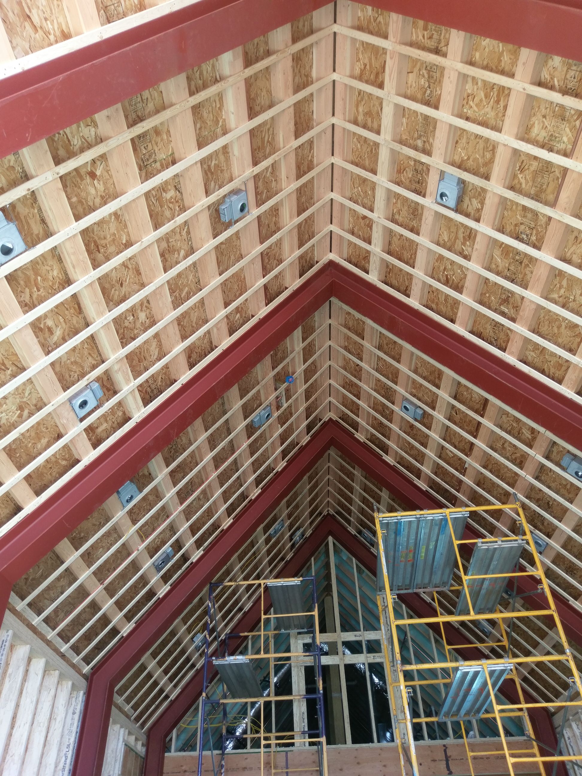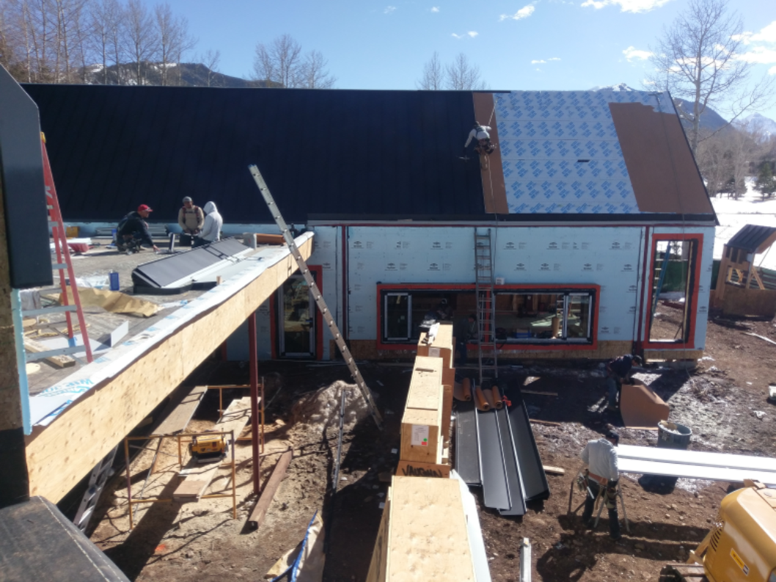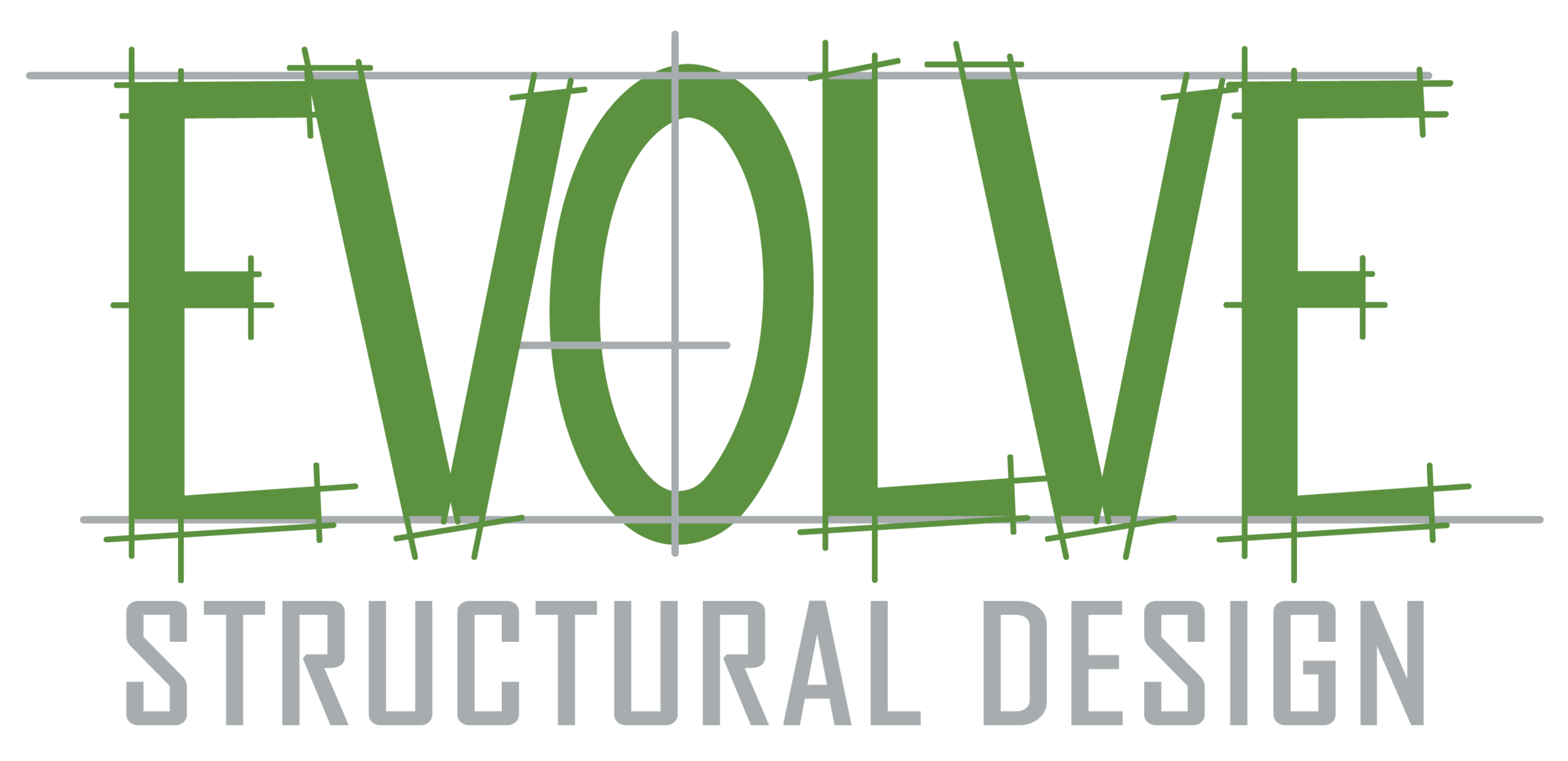V-Plan
Aspen, Colorado
This custom residential project consists of a new two-story residence with a partial basement. The residence is approximately 5,800 s.f., including an attached 500 s.f. two car garage. There are three main level covered patios, including the entry area, and the upper level has one small exterior deck area. The patio and deck areas total approximately 500 s.f. The main and lower level floors, without living or mechanical areas below, are to be constructed as conventional concrete slabs on grade. The primary structure of this project consisted of structural steel, 2x wall framing, wood framed floors and roofs, concrete foundation, and wall and spread footing system.
This project was completed together with Studio B Architects
Awards & Recognition:
2018 AIA Colorado: Notable in the West
2018 Colorado Homes & Lifestyles: Editor’s Choice Award
